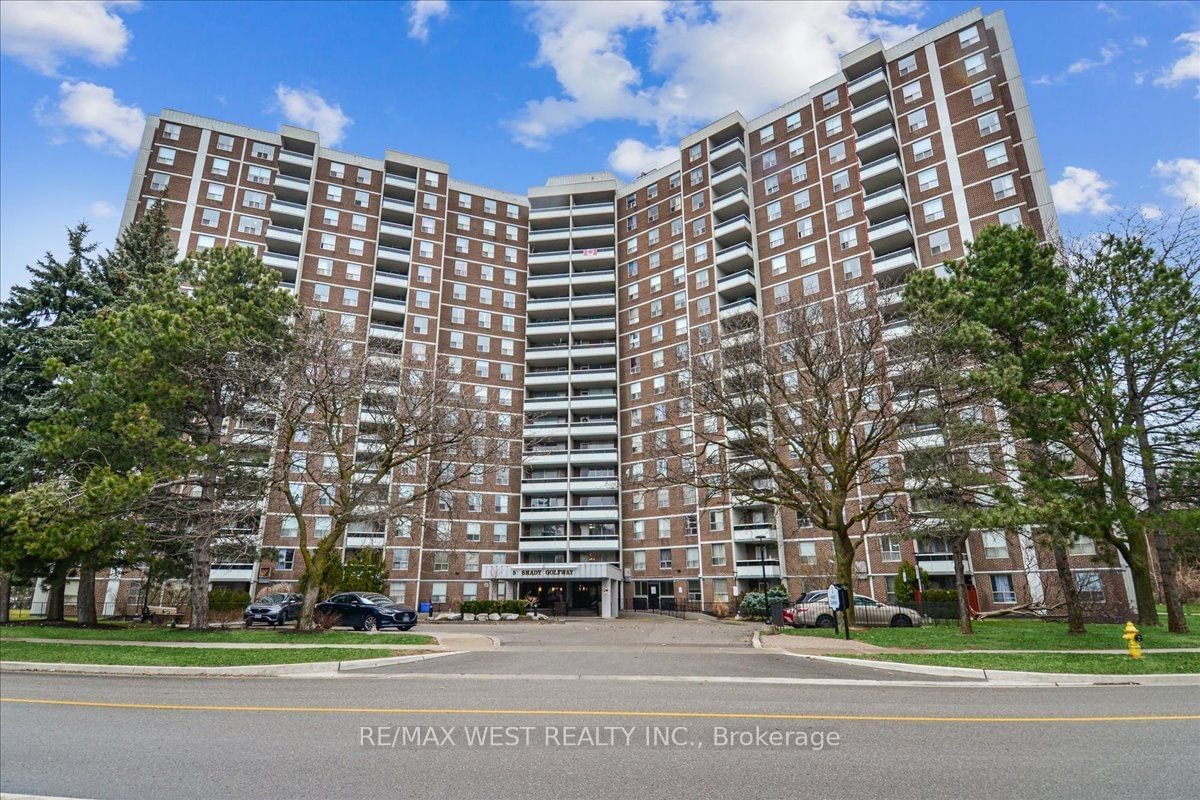$499,900
$***,***
3-Bed
2-Bath
1000-1199 Sq. ft
Listed on 4/3/24
Listed by RE/MAX WEST REALTY INC.
Large updated 3 bedroom 2 bathroom unit featuring an open concept floorplan overlooking golf course & Don River. Features include an updated kitchen, walk-in pantry, updated laminate flooring with top of the line cork underpadding, spacious living room, W/O to balcony, large primary bedroom with ensuite bath and walk-in closet. Underground parking and locker included! Family friendly community in a well maintained condo with indoor pool, sauna, gym and party room.
Maintenance fee includes all utilities plus cable and high speed internet. Convenient location close to Dvp, 10 mins to Downtown, TTC at doorway, close to Eglinton subway line, shopping, trails, community centre, etc.
C8199832
Condo Apt, Apartment
1000-1199
6
3
2
1
Underground
1
Exclusive
Central Air
N
Brick, Concrete
Forced Air
N
Open
$1,579.00 (2023)
Y
YCC
190
Ne
Exclusive
Restrict
Gpm Property Management Inc.
15
Y
Y
Y
Y
$832.29
Bike Storage, Exercise Room, Indoor Pool, Party/Meeting Room, Sauna, Visitor Parking
